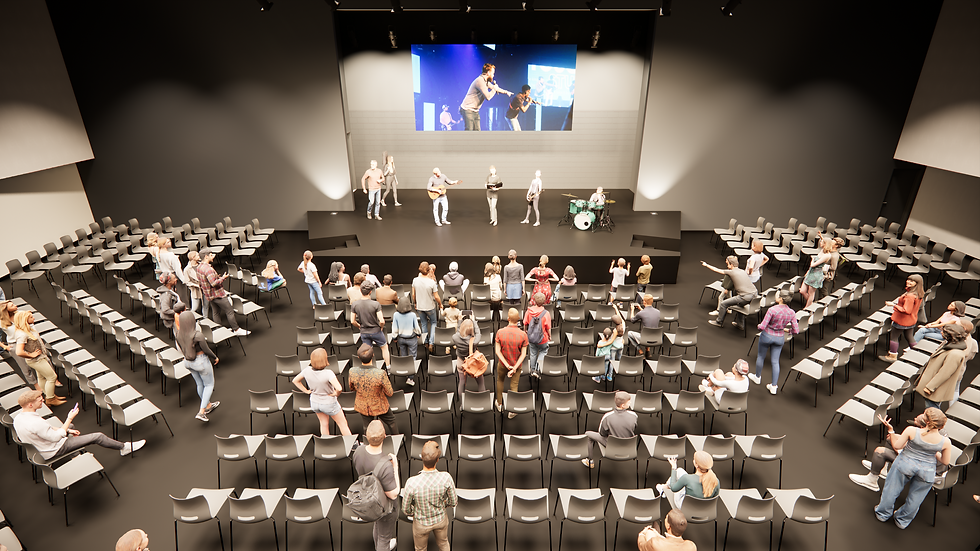top of page

Vineyard Next Gen Auditorium
Kansas City, Missouri
Status
Type
Size
Cost
Design
Living
6,730 SF
$1,113,800
Pluribus designed the renovation of an existing auditorium space at Vineyard Church to provide larger capacity and flexibility for multiple program functions. The auditorium provides activity space for youth to work in large and small groups, as well as programming for worship and music. The redesigned involved a masterplan exercise looking at the growth of the church membership and the capacity of their existing facility.
By reorientation the the main entry to the auditorium space, a new secure entry could be created from the main lobby to the greater complex. This allows for controlled queuing and traffic flow into and around the youth auditorium. A gallery space becomes part of the transitional circulation space, where messaging and display can be used, created specific to the youth programming for Vineyard Church.
The auditorium space make major upgrades to acoustical performance of space with acoustical wall treatments. Replacing a rear projection system, new LED display systems and stage rigging allows for a high tech experience for youth, mixing live performance with professional quality stage production lighting and motion graphics.

Vineyard NG Entry

Vineyard NG Gallery

Vineyard NG Stage

Vineyard NG Auditorium

Vineyard NG Auditorium

Vineyard NG Auditorium

Vineyard NG Plan

Vineyard NG Plan
bottom of page